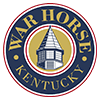maybe it’s neighbelline.
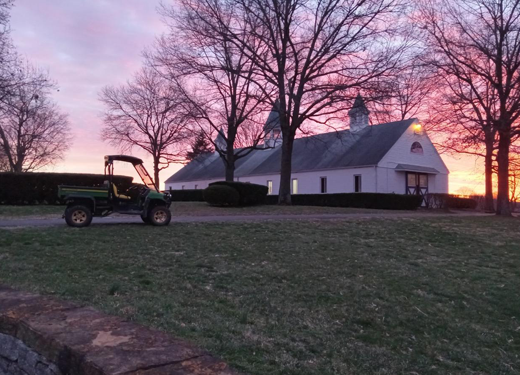
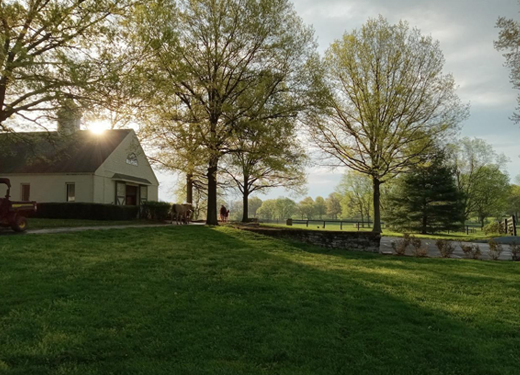
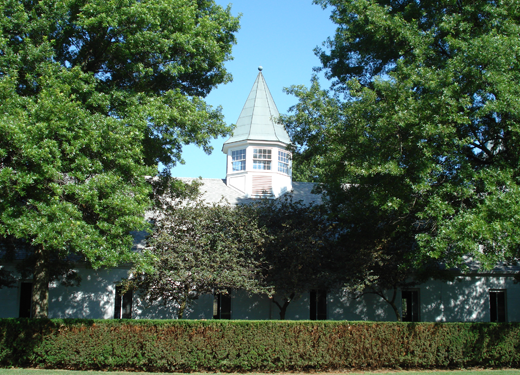
BARN ONE
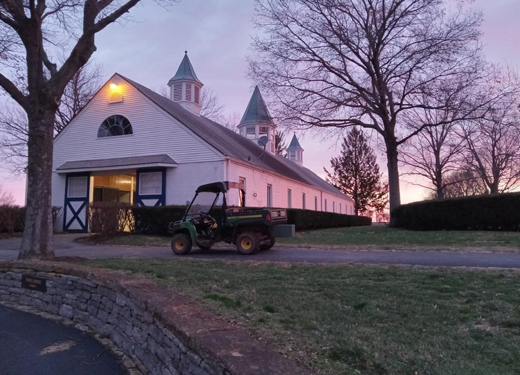
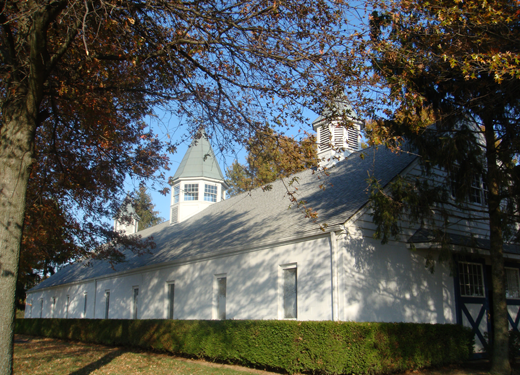
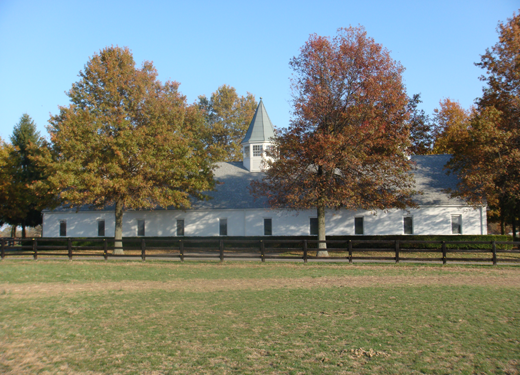
BARN TWO
Barn Two, known as the "Foaling Barn," is an all-block structure built in the early 1980s.
It includes one large foaling stall, measuring 24 x 12 feet, and an additional 18 stalls, each 12 x 12 feet. To ensure around-the-clock monitoring during the foaling season, cameras are installed in the aisle way and seven of the stalls. The barn also features a small office area and a bathroom.
Like Barn One, it is surrounded by beautiful trees that provide shade and cooling during the summer months.
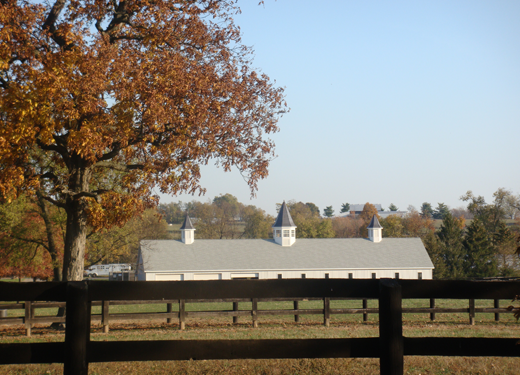
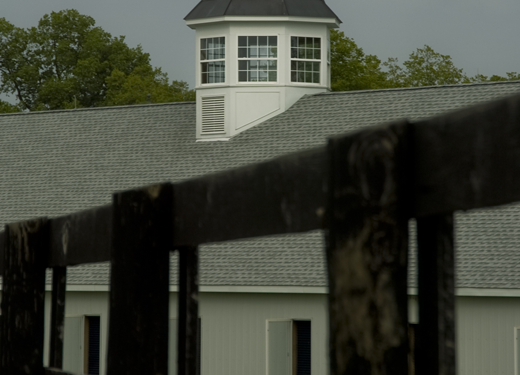
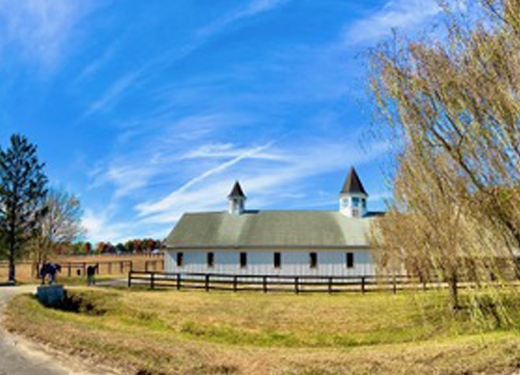
BARN THREE
Barn Three was originally built in 2002 and underwent renovations in 2006 to include an additional 20 stalls and extra storage space above.
The barn features a large two-story area for parking equipment, as well as a secure, enclosed room for feed storage.
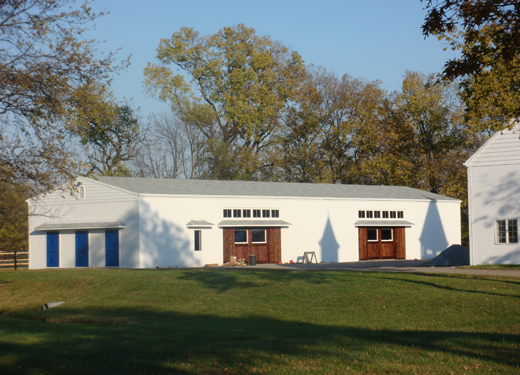
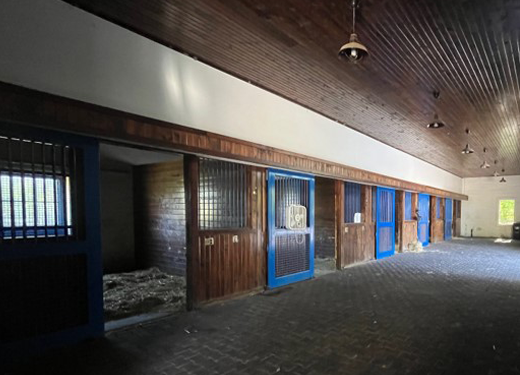
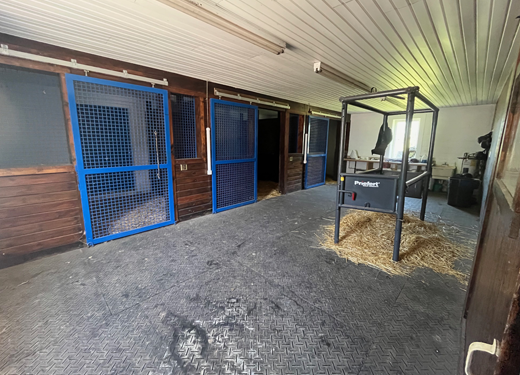
STALLION BARN
Designed in 2009, the custom block stallion barn features five 20 x 12 stalls, each equipped with large rear doors for improved ventilation.
The barn includes a dedicated breeding area with padded walls and rubber flooring, along with a mare prep area that has three additional stalls.
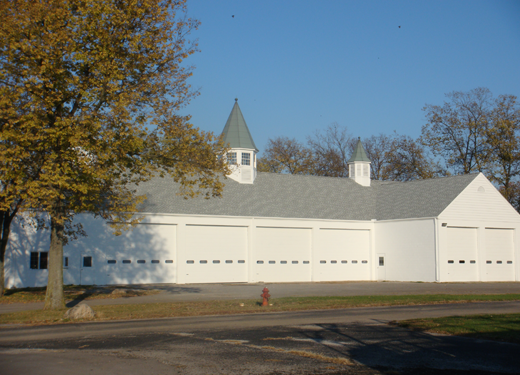
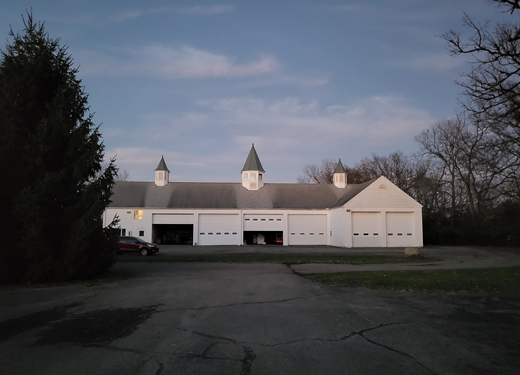
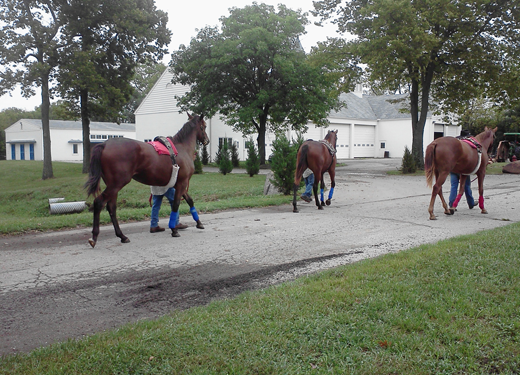
MAINTENANCE BARN
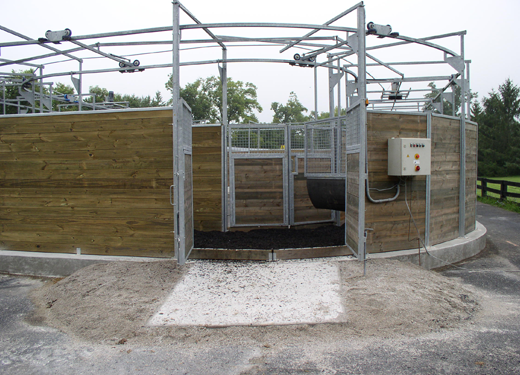
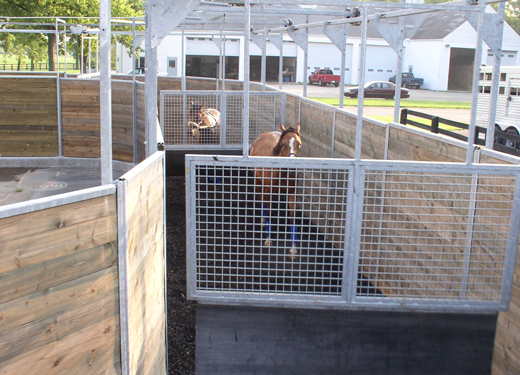
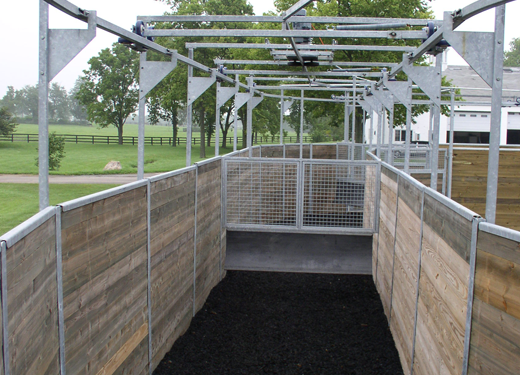
WALKING MACHINE
In 2006, a 7-horse oval Kraft walking machine with rubber footing was installed to support sale preparation and provide rehabilitation for layup horses.
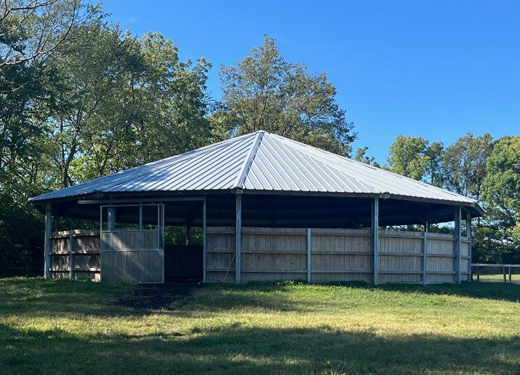
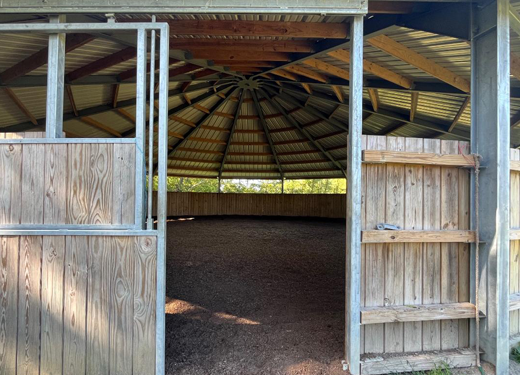
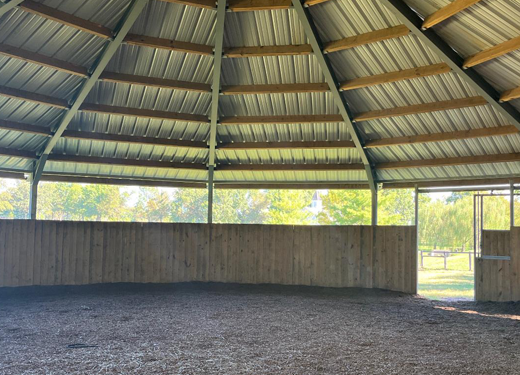
ROUND PEN
In 2021, a 60-foot Kraft covered round pen was added, featuring a metal roof and an excellent base for footing. This addition enhances the farm's facilities for managed exercise and training.
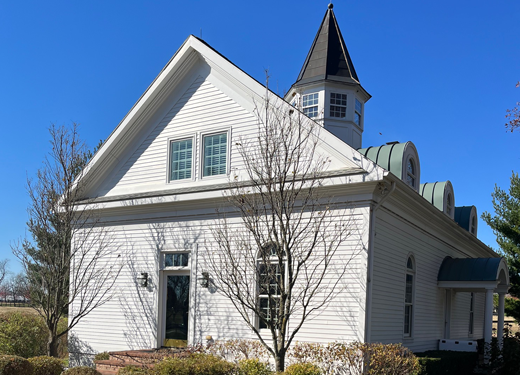
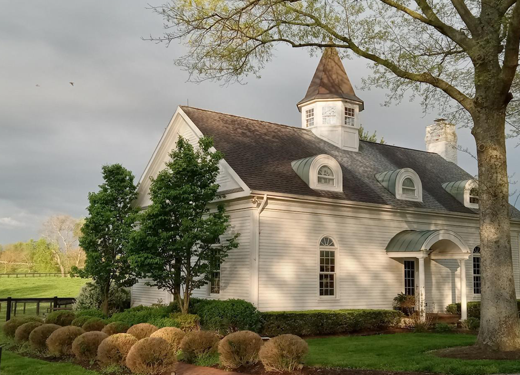
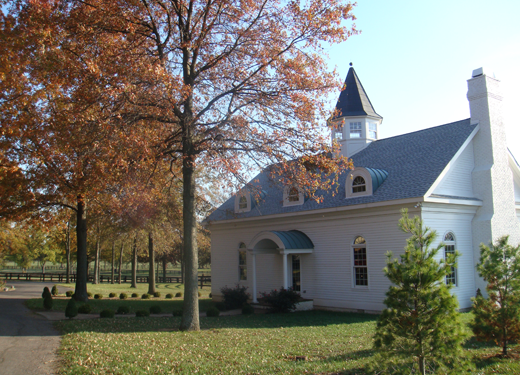
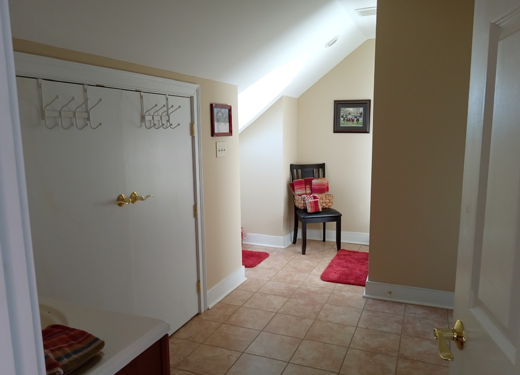
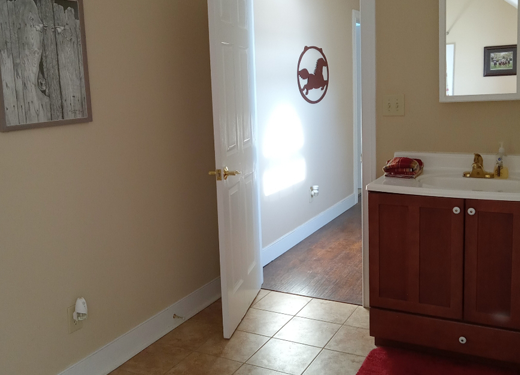
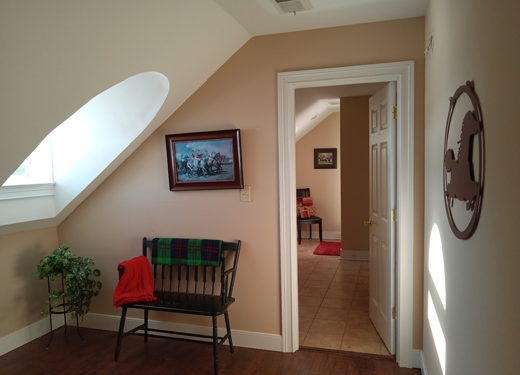
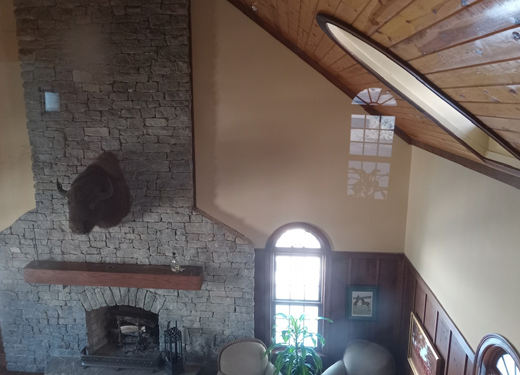
OFFICE
in 2008, a custom-built office was added, featuring a beautiful conference area with a large stone fireplace, full kitchen facilities, and a two-room guest apartment on the second story.
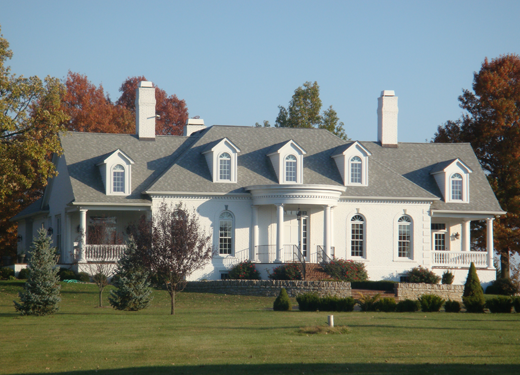
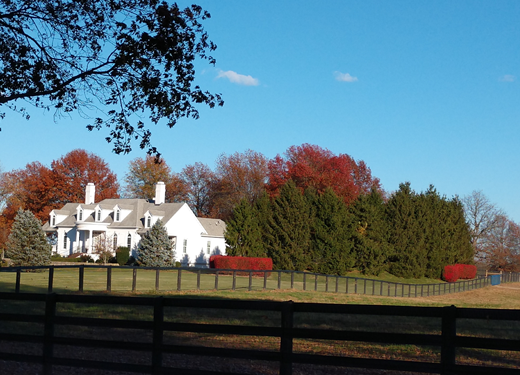
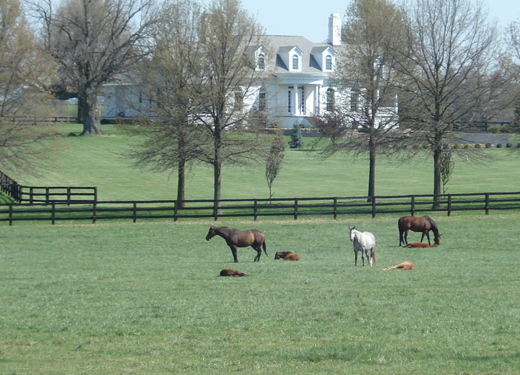
FARM RESIDENCE
Completed in 2003, the custom-built Padgett Builders home was designed to reflect the aesthetics of a classic old farm home.
It features a white brick exterior that complements the other structures on the farm. Centrally located, the home offers views of most of the fields and serves as the residence for the current owners.
Our team is here to help.
DANA MCCREARY
Owner & Director of Farm Operations
(859) 509-3157
RAFAEL ZAMBRANO
Farm Manager
(859) 983-4322
MATT HOWARD
Assistant Manager
(620) 794-5028
ELIZABETH ZAMBRANO
Office Manager
(859) 519-5175
KEVIN MCCREARY
Business Manager
(614) 902-0756
